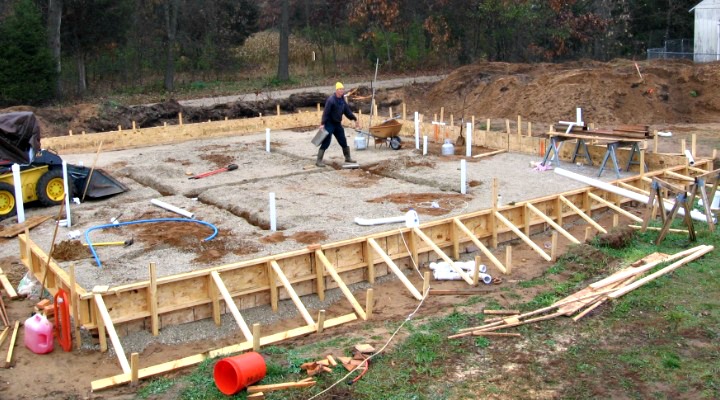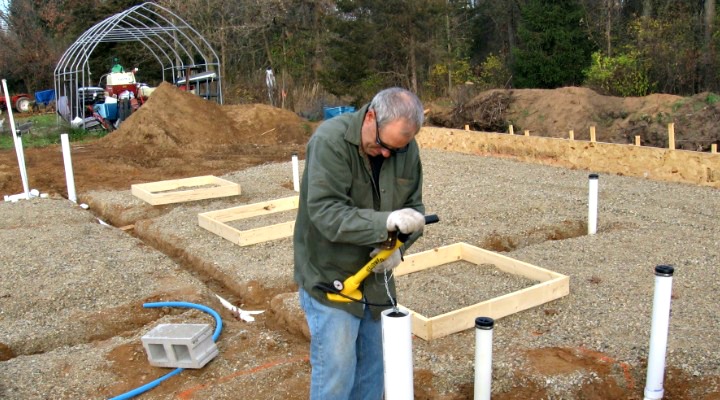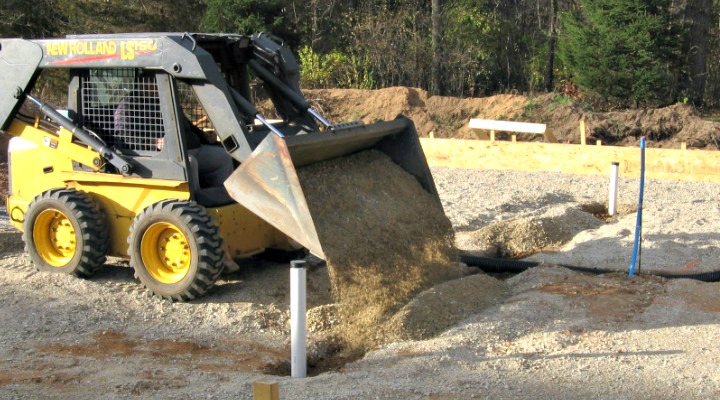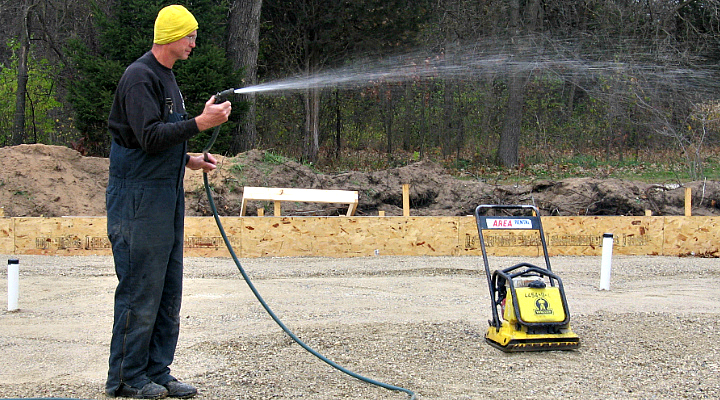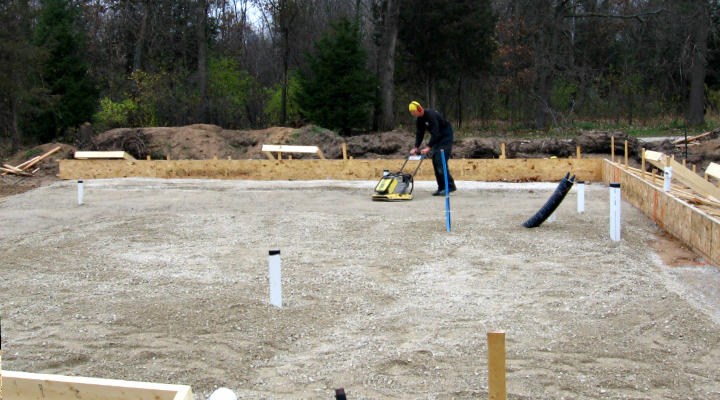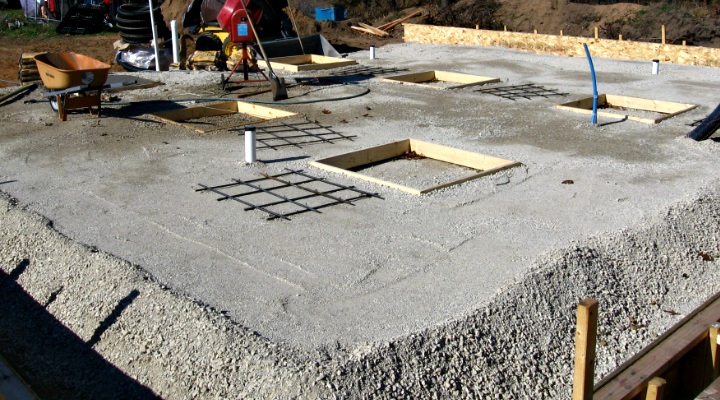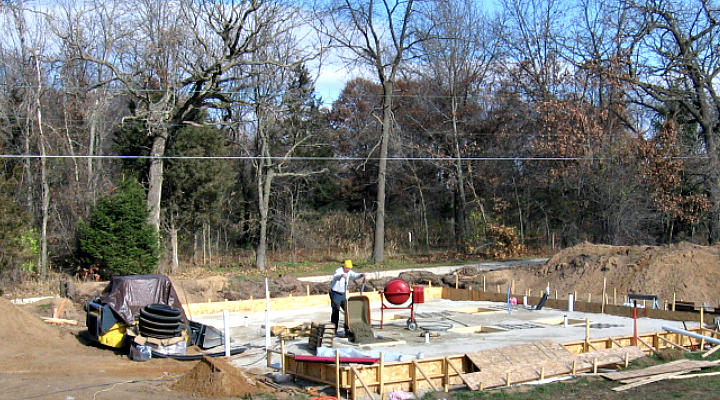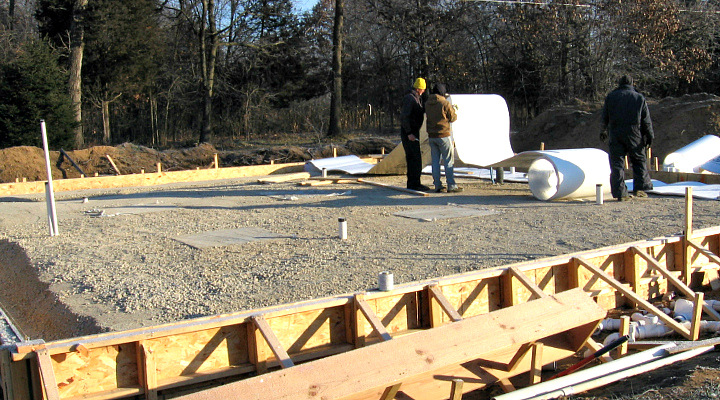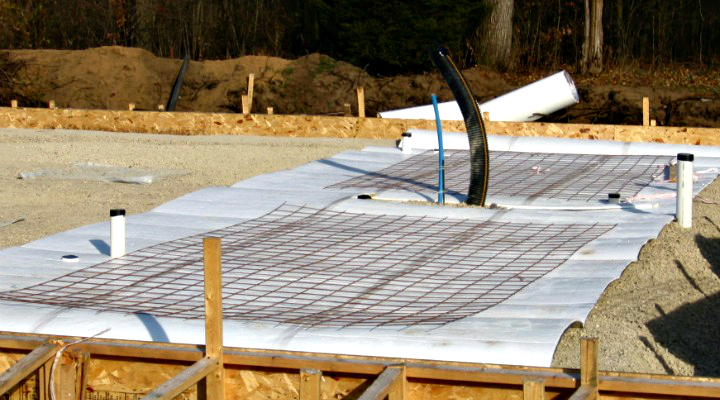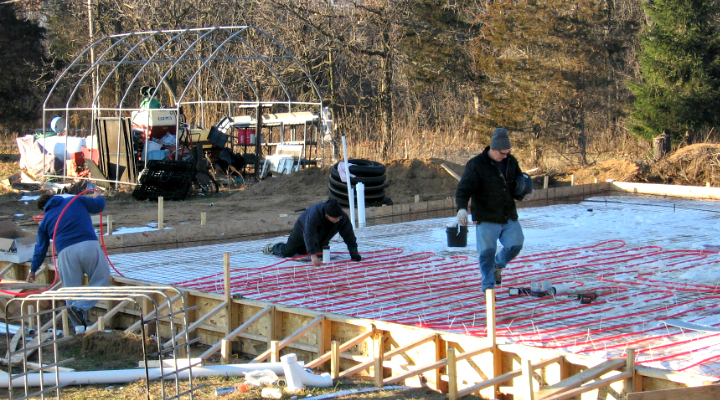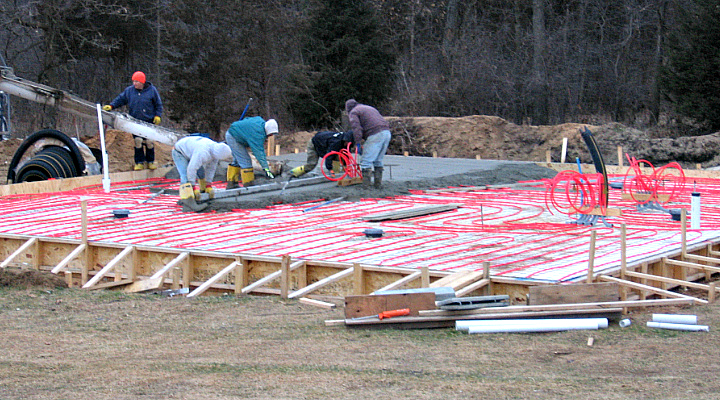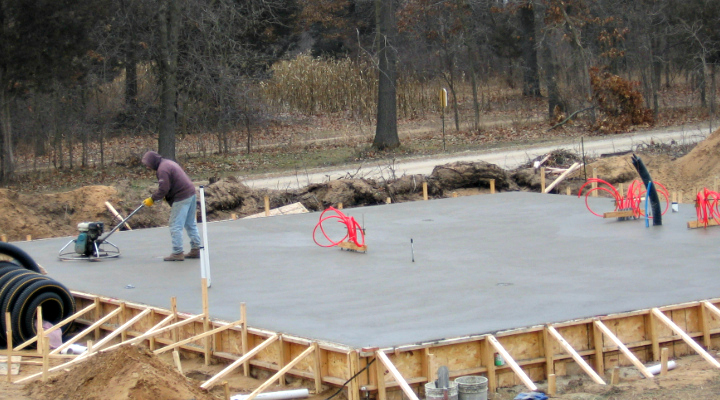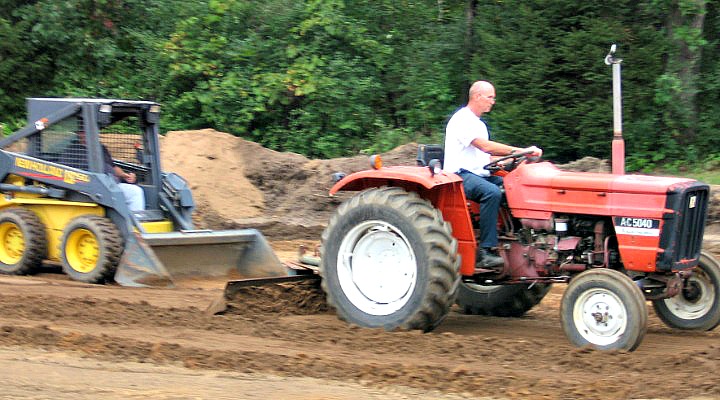
Groundwork: Excavating & Building the Forms
The first decision in excavating the area marked by the surveyor, was to save all the best topsoil in a separate pile out of the way of the construction. The remaining dirt was kept slightly closer for easier access when the time came for backfilling.
The next step was to build forms for the concrete foundation and dig out the places where floor drains, underground water lines and plumbing were required.
As we waited for the pressure testing of the underground plumbing, and its inspection, we built the forms for the concrete interior column pads.
Filling the inside of the foundation with gravel set the floor drains and plumbing in place and brought the level of the floor up to the point needed to later add the radiant floor heating system.
Groundwork: Adding Gravel & Water
We added water to the gravel while compacting to ensure a good, solid base. Rebar tic-tac-toe patterns were created to lay inside the forms for the interior column pads. Concrete was mixed separately to pour into those column pad forms.
The entire floor system was then covered with special insulation. Other re-bar and wire mesh served a dual purpose. They not only reinforced the concrete, but also acted as anchors and guides for the PEX radiant floor heating loop.
We configured three zones (loops) of PEX tubing according to the plan and specifications. Zip ties fastened the wire mesh and re-bar together.
Groundwork: Pouring Concrete
The next step was for us to pour concrete over the PEX. We also placed conduit for temperature sensors in strategic places as the pour progressed.
Lastly, as the concrete settled and began to cure, we troweled the surface for a smoother finish.
