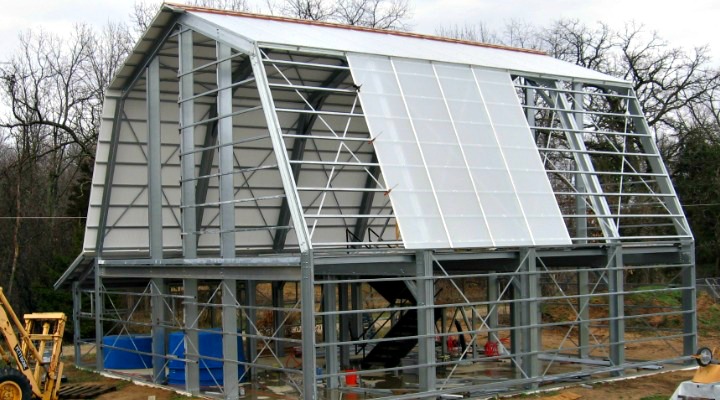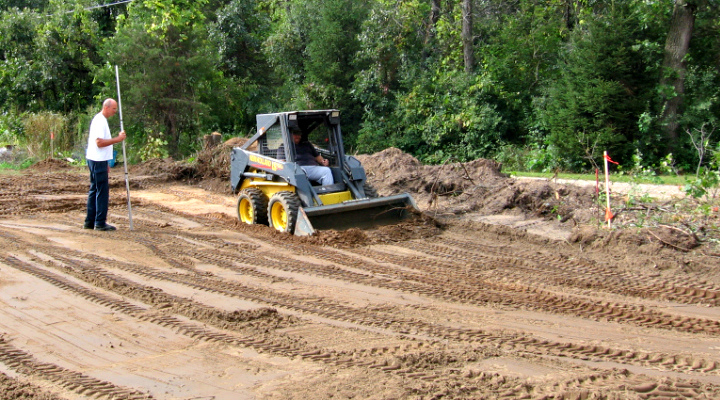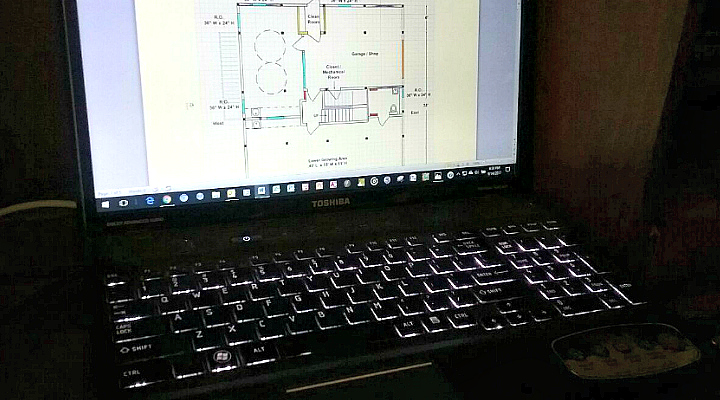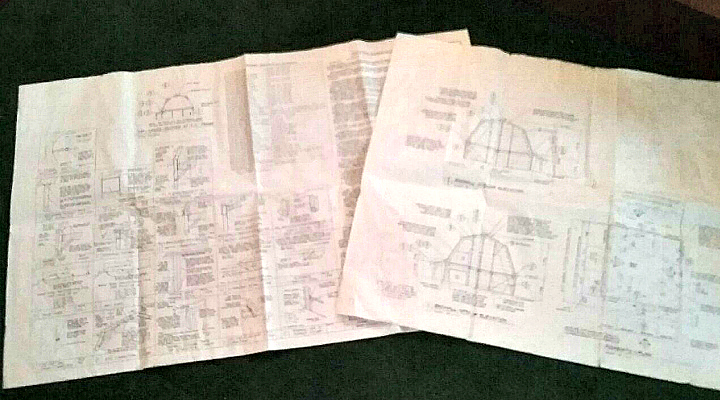
It all began with . . .
We made multiple visits to county and town officials for advice (including the Waukesha County UW
Extension office) and eventual approvals of the project.
We found out that we would need to submit paperwork including a survey indicating all of the proper setbacks from property lines, septic system, septic lines, well, water lines, wetlands, and other structures to obtain all of the necessary zoning and land use permits.
The Design
We knew that the plan needed to include:
- southern orientation – for more sun exposure
- our latitude – the main greenhouse roof needed to be at the correct angle to maximize light from the sun’s path at its lowest point in the winter
- achieve the greatest growing area within the building footprint
- adequate space for mechanical features, piping, storage, stairways, and future equipment
The Engineer
An engineer can specify the correct dimensions and gauge of the steel framework and other components of the greenhouse to handle the required spans and weight load in the building. The engineer would then put his/her seal on drawings.
Once the plans met specs, we submitted the engineered plans and drawings to the county and town officials. This helped us obtain all the required building permits.
The Surveyor
The next step was to mark our building’s footprint at its exact location on our property. For that, we needed to hire a surveyor.

We then contacted a company to mark the locations of underground service lines. This assured that we would not excavate near them.


